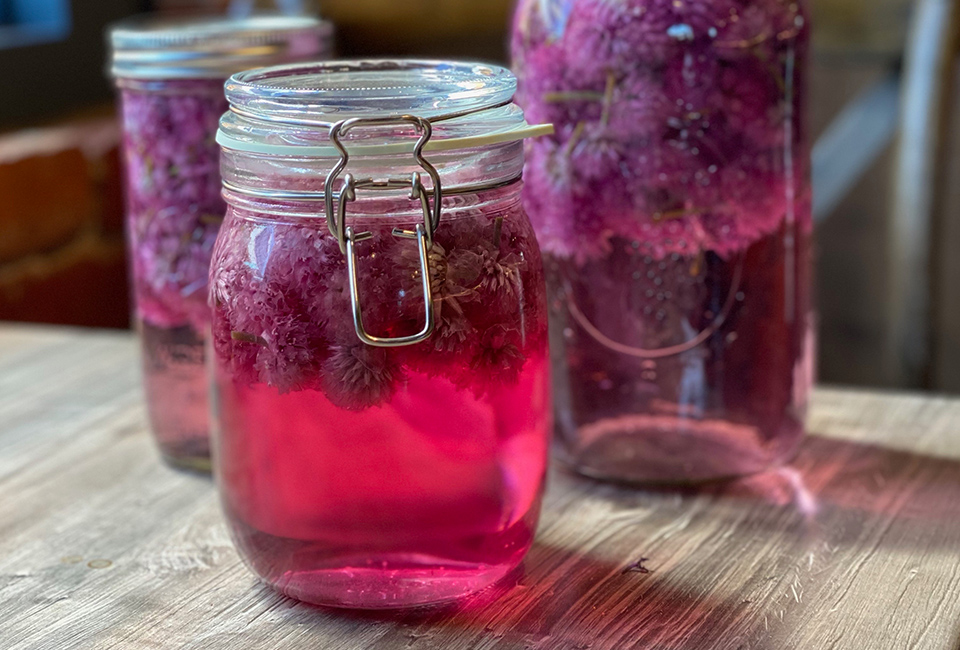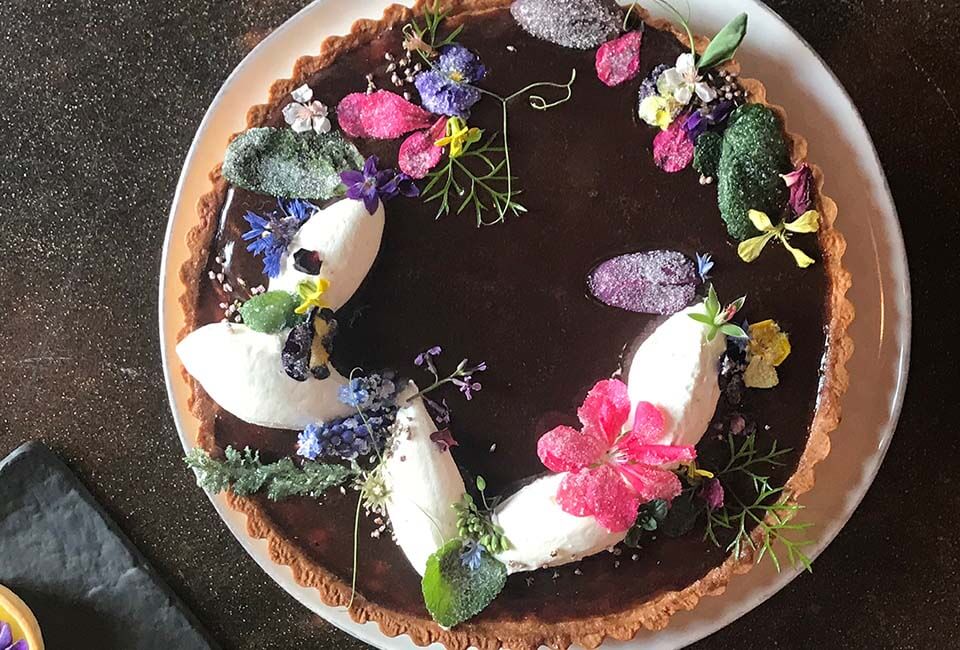Video: Join Ginger Graham in The Cache at Ginger and Baker as she shares how Fort Collins’ history influenced the restaurant’s design and how NoCo farmers and ranchers influence the menu.
Read more:
Here’s a bit more detail on how The Cache came about. In our original designs for Ginger and Baker, the upstairs of the “pie slice” was an open-air, outdoor patio. Fort Collins loves its patios and we thought that a great outdoor space on the second floor would be very attractive.

The more we refined the business model and evaluated the costs to run the kitchens and maintain quality staffing, we determined we needed a space that was available year-round, not just during beautiful days.
So, we further defined the building with the help of Frank Vaught, and the team from Vaught Frye Larson Architects here in Fort Collins. Frank even suggested the name, which we thought was a perfect fit given our proximity to the Cache la Poudre River and its role in the history of this area.
Once we determined we were going to build a Colorado-inspired restaurant for evening dining, we went to work on the space, with the goal of creating a one-of-a-kind experience for guests.
Jack focused on an all-glass design with amazing windows that would open the entire length of the restaurant and combined it with lighting designs to make The Cache a place that “sparkles.”
My job was to pull together all the finishes, art and décor. I think I looked at a million samples! Seat fabric, wood, metal, wall paper, light fixtures, placemats, flatware, signage… you name it. I grieved over every last detail ;).
The wallpaper was the first thing I selected. I dragged that sample around to match wood and fabric for the chairs, the color of the interior signs, the beautiful bar top, the stone for the bathroom counters and walls – and everything else.
Then, as happens in many design projects, the wallpaper I selected was discontinued. So was my second choice. Since everything in the room was based on that paper, I searched for a way to recreate the paper and found a woman in Denver who does custom Italian plaster walls. She is a true artist and Edwina, from Designs by Edwina, came to Fort Collins and spent more than a week finishing the gold wall.
The rest of the finishes were also designed to remind guests of the pioneer spirit that opened the West and the materials that were used to support its development: wood, steel and even railroad tracks. Our coatracks were custom forged by a local craftsman, Nate Donoho of Donohoe Blacksmith & Ironworks. He used railroad spikes salvaged from the tracks that run through our block to make a truly unique piece of art.
All the wall art in the Cache represents iconic Colorado scenery and is done by Colorado artists. We worked with Kate of Kate Dubas Design here in Fort Collins to select photos and original art that fit the space and showcased Colorado’s natural beauty.
Adding signs to the space done to match our color palette, created by Fort Collins’ Adcon Signs, was the final touch. We placed temporary sign images inside and outside the building to check that we had them placed appropriately and that they were the right size.
It’s amazing how many little details go into a restaurant… and we wanted this one to be very personal and really special. From the dinnerware and flatware to the placemats and flowers, we think the Cache represents our Colorado home. Jack even made the decision to add TVs in both bathroom mirrors so you won’t have to miss a thing!
We hope you’ll come visit us at The Cache and enjoy a warm welcome, unique surroundings and a delicious menu created to make an experience that is truly memorable.






