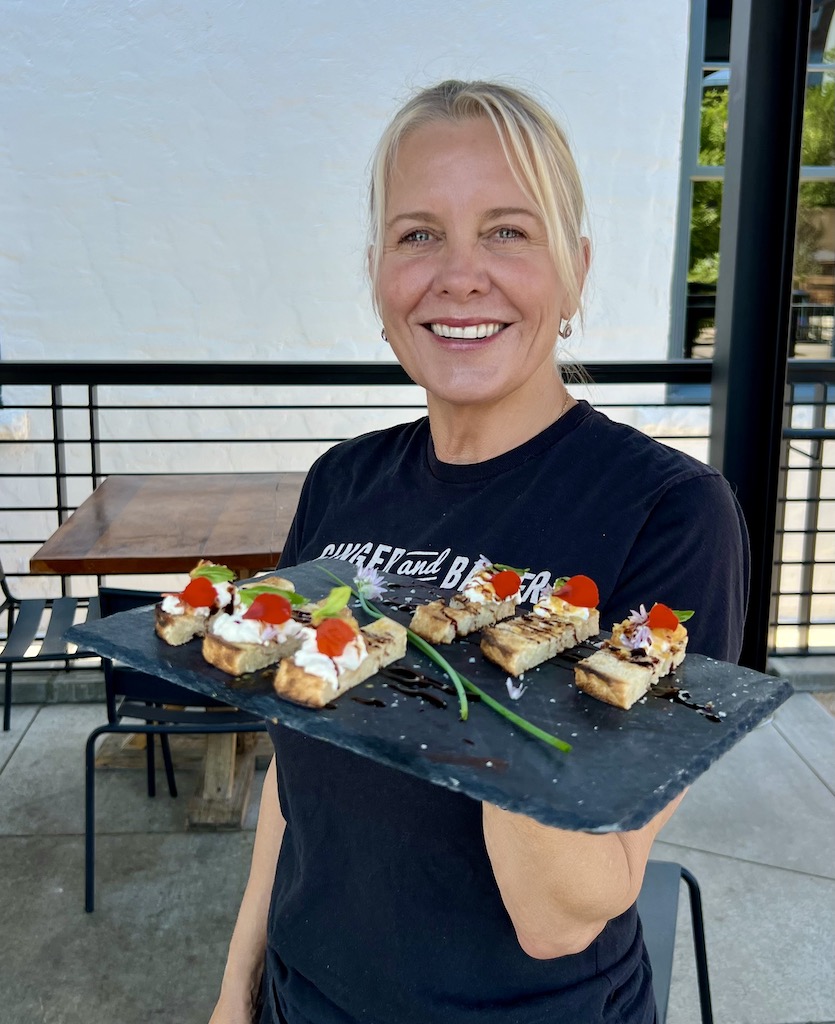 It’s fun to see our name in front of all of this work. In a few months, the real Ginger and Baker sign will be on the front of the old Mill.
It’s fun to see our name in front of all of this work. In a few months, the real Ginger and Baker sign will be on the front of the old Mill.  The south and east outlines of the new building
The south and east outlines of the new building
Footings, Forms & Foundation
By Ginger Graham
And so it continues! This is the second installment in our series on Ginger and Baker’s construction and renovation at 359 Linden Street. Last week, we talked about preserving the weigh scale and digging the foundation. Today, we’ll cover footings, forms and foundation on the way to walls! Plus, a few fun finds in the old building.
Once the hole was dug for the foundation of the new building and the sides of the lot secured with the nail-shoring technique, the crew began to build the forms that would shape the footings and foundation for the walls of the new building. It’s amazing to see all the equipment, machinery and tools required to create a new building! The key, though, is the team of people and their level of expertise for the task at hand.
 The foundation for the south side of the new building
The foundation for the south side of the new building
The concrete was poured with rebar installed. “Caps” were placed on top of each rebar element for safety while working around these walls. I’ve learned a great deal about construction-site safety and we appreciate all our site supervisor, Nate from Dohn Construction, is doing to help keep the worksite safe for everyone.
 This area holds the frame for the base of the new elevator shaft and stairwell that will make both buildings accessible to everyone.
This area holds the frame for the base of the new elevator shaft and stairwell that will make both buildings accessible to everyone.  Eastern wall of the basement of the new building.
Eastern wall of the basement of the new building.
Next, the wall frames were installed around the perimeter. I honestly couldn’t quit taking pictures as I felt like it was a true piece of art!! The crew installed the boards, one piece at a time. I don’t think there was any plan for colors or arrangement, but you have to agree that this was pretty spectacular!
 South wall, new building
South wall, new building

Rebar was attached at the foundation level and then built up the sides of the temporary forms (for pouring concrete walls).
The forms were placed all around the perimeter of the new building and rebar frames and wood catwalks put in place to enable Pierson Concrete to do a large concrete pour. All of this happened in about 2 weeks!

Voila! We have walls! You can really begin to imagine the actual physical space as the structure takes shape. Of course, while we build, we’re continuing to clean the old Mill building and remove much of the deteriorated interior walls and structures, including the equipment on all three floors designed to move grain throughout the building.

The old grain bin on the first floor came down. We’ve got it sitting at our farm. We’re looking for a new home or new use for this big guy!

The old boiler came out of the basement and we’ve stored it. One of Fort Collins’ local artists, at SwampGas and Gossamer, has expressed interest in reviving this old machine and making it a piece of moving art. We’re sure hoping that works!

The old conveyor belts (used for moving grain) and the large equipment that powered the mill’s working parts have all been removed. Some were so large and heavy we had to cut them into pieces to remove them. Others have been removed intact, hoping for a creative re-use. I’m sure you’ll see some of the conveyer parts in the finished building.
Stay tuned for the next installment! Wait until you see what we found in the basement!

